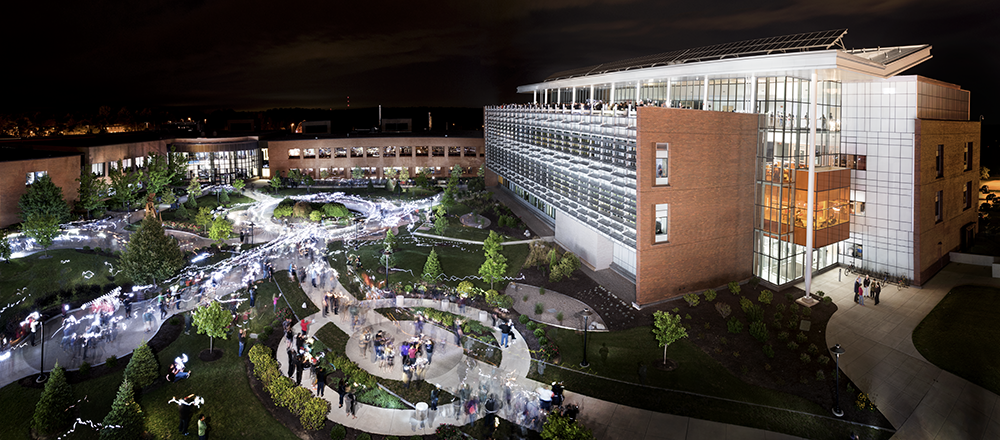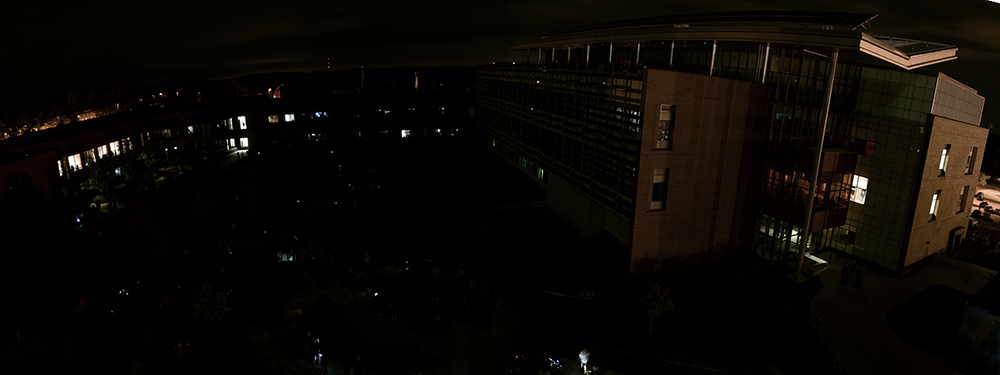RIT Big Shot No. 30 Golisano Institute for Sustainability & Louise Slaughter Quad


Big Shot No. 30
RIT Campus including the Golisano Institute for Sustainability Building, Louise M. Slaughter Building and Quad, Rochester, New York
September 6, 2014 – 9:15pm
67 degrees Fahrenheit
RIT Public Safety estimated the crowd at 2976
This is how the scene looked before painting with light
Cameras – Two Nikon D810 cameras equipped with 24/f2.8 mm lenses
Exposure time: 30 seconds @ f11 ISO 200
All external lighting was provided by more than 2900 volunteer participants using hand-held electronic flash units, flashlights and Profoto electronic flash equipment
The RIT Big Shot is a nighttime community photographic project that began in 1987.
On this link, is wonderful video produced by Professor Frank Cost using a drone.
On this link is a wonderful news video produced by RIT University News
This was our first computational image. The above shared photograph is a composite of 2 cameras that were equipped with 24mm matched lenses. We were excited to try this new approach to our long standing project. A single shot capture would have required a very wide-angle lens and the magnification of the foreground and background would have been amplified. Using 2 cameras enabled this magnification of the GIS and Slaughter building to be more proportional to how they appear. This photograph was complex to make because of all the windows, the size of the space, the inside and outside lighting locations, the large crowd, and the walkways. We are very thankful to be working with some of the best folks at RIT including:
– Division of Student Affairs
– Office the Provost
– The Center for Orientation and Transition
– Facilities Management Services
– Alumni Relations
– RIT Dining Services
– and Public Safety
Corporate Partners
We are also very appreciative to our strategic partners who contribute their expertise, money and product to help us make Big Shot Magic. Thank you Nikon, Profoto and Shades of Paper
You can see one short news story produced by Rochester’s Time Warner Cable News
On this link is very interesting video produced by Gabriel Isserlis and recorded during the painting with light inside the Golisano Institute
About the Subject:
Golisano Institute of Sustainability
Sustainability Institute Hall, the Golisano Institute for Sustainability’s new headquarters on the RIT campus was dedicated in mid-April 2013. The 84,000-square-foot facility is a state-of-the-art laboratory for scientific discovery and experiential learning. The building is home to GIS’ master’s degree and Ph.D. programs in sustainability and architecture. Research labs, student work areas, classrooms and conference rooms, a 55-seat auditorium and office suites all open onto a light-filled, four-story galleria space. The facility was designed and constructed to meet Leadership in Energy and Environmental Design (LEED) standards of the U.S. Green Building Council. RIT has one other LEED Platinum (University Services Center) and one LEED Gold (Engineering Technology Hall) facility, but the GIS building is the largest and most advanced project to date. Among Sustainability Hall’s outstanding features are:
7 systems integration test beds.
8 sustainability technology support laboratories.
Computing and collaborative spaces to support research.
Extensive glazing reduces the amount of artificial light required inside the structure. A sunshade system of stationary louvers on the south side of the building reduces heat buildup from direct sun exposure during summer months.
UTC Model 400 Purecell System is the primary energy source for the building. This unit produces 400 kilowatts of continuous electric power; heat generated as a by-product of electrical generation helps heat this and other buildings on campus.
Microgrid system that takes variable power inputs from all sources (including windmills and solar panels) and stores energy in a battery bank to provide 50 kilowatt-hours of power. This will power some of the building’s lights and electrical outlets as well as charging stations for electric vehicles.
Geothermal system using liquid that circulates from eight 150-foot deep wells through pipes in the galleria floor, helping to keep the building warm in winter and cool in summer.
For more information follow this link


